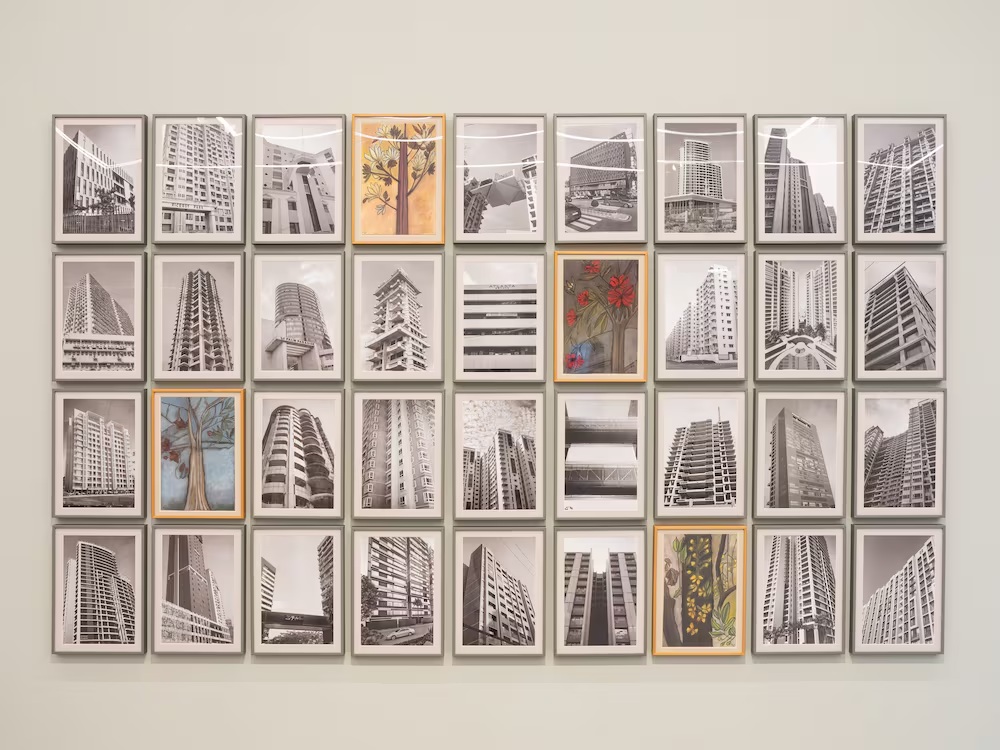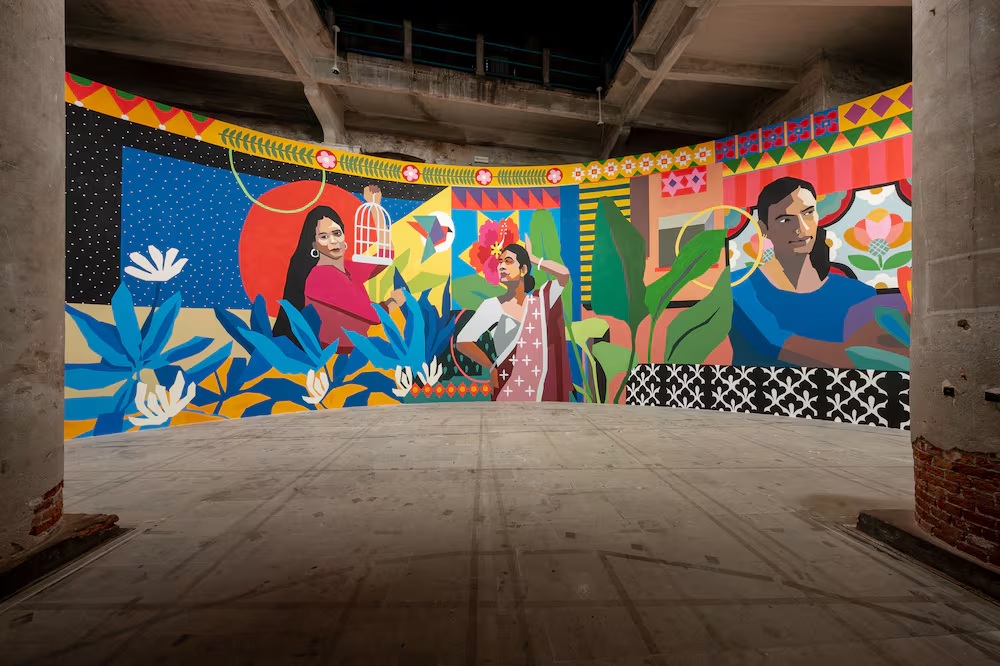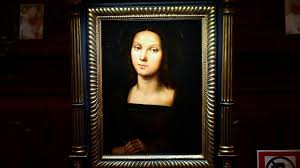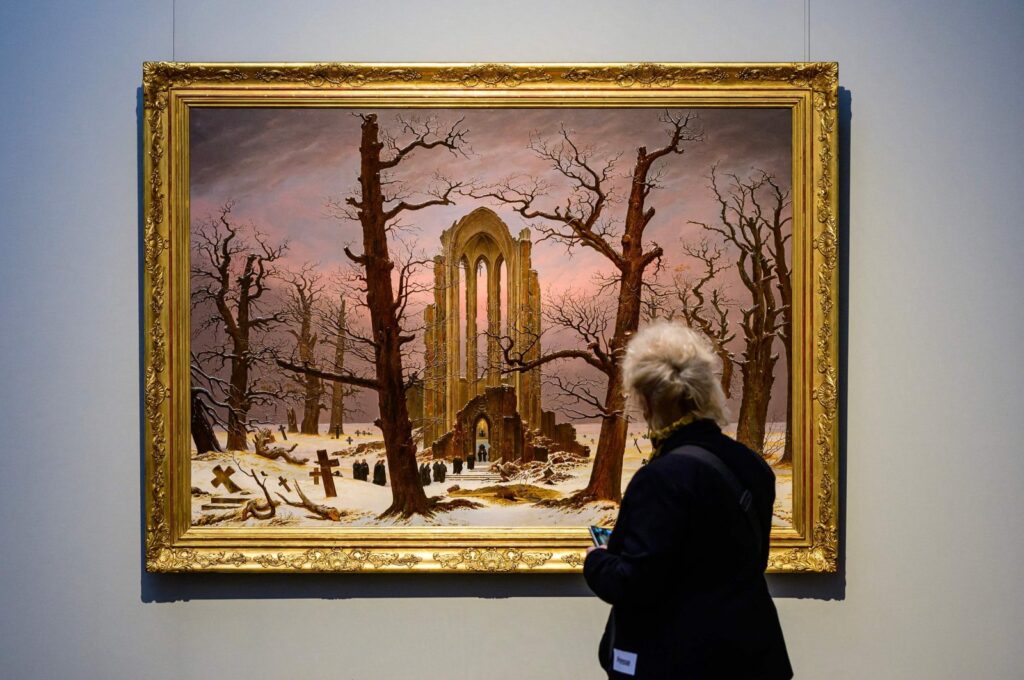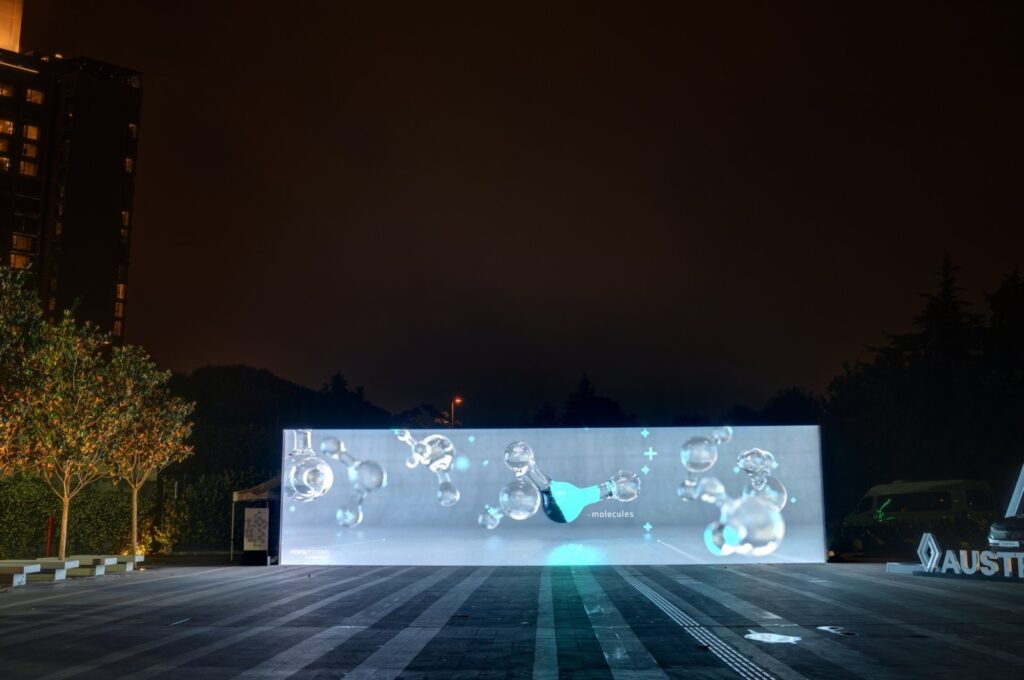
Ambreen Yousuf
ISLAMABAD: Once considered the biggest mosque in the world, the stunning Faisal Mosque in Islamabad is a sight to behold. The design of the mosque by architect Vedat Dalokay offers a combination of Turkish and Arabian influences
Nestled at the foot of Margalla Hills, the Faisal Mosque is one of the most massive and quintessential structures located in Pakistan’s capital city Islamabad. Named after its benefactor Faisal bin Abdulaziz Al Saud, the mosque is the largest in Pakistan and one of the most popular and historically significant tourist attractions in the country.
Saudi King Faisal allotted a colossal grant of $120 million for the construction of a mosque in Pakistan when he paid a historic visit to the country in 1966. A competition for the design of the mosque was held, and among 43 authentic proposals from 17 countries, Turkish architect Vedat Dalokay’s design for the mosque was deemed worthy of winning the contest.
Graduating from Istanbul Technical University’s (ITÜ) Faculty of Architecture in 1949, Dalokay served as an architect at Turkey’s national postal service, the PTT, and the Ministry of Public Works in 1950-1951. He did his postgraduate studies at the Sorbonne Urbanism Institute in Paris in 1951-1952 and worked in offices of famous architects such as Auguste Perret and Charles-Edouard Jeanneret, known as Le Corbusier. Dalokay established his own architecture workshop in the capital Ankara in 1954. Between 1964 and 1968, he served as the branch chairman of the Ankara Chamber of Architects and the general secretary of the Turkish Chamber of Architects.
Dalokay, however, entered politics in his later career. Winning the votes of 62% of the Ankara residents in 1973, he became the mayor from the Republican People’s Party (CHP) and continued this duty until 1977. After serving as the mayor of Ankara, he continued to work as a freelance architect.

Land near the base of Margalla Hills was assigned by the Pakistani government for the construction of the Faisal Mosque. However, the Saudi king was assassinated in March 1975 in Riyadh, and the foundation of the building could only be laid a year later by his successor King Khalid bin Abdulaziz Al Saud. Upon this, the Pakistani government named the mosque and the road leading to the site after the late King Faisal.
Once considered the biggest mosque in the world, the Faisal Mosque was conceived as the National Mosque of Pakistan. The project of the mosque was completed in 1986. The building of the holy construction used to house the International Islamic University some years ago. But the university relocated to a new campus in 2000.
Unusual design
The unusual design of the Faisal Mosque, planned without the domes and arches of most other mosques around the world, is revolutionary in terms of bringing the modern and traditional together. It is the culmination of both modern architectures infused with the traditional Pakistani art of decoration. This unconventional, artistic design and structure elevate its popularity in South Asia.

The mosque covers an area of 5,000 square meters (54,000 square feet), and its design resembles a desert Bedouin’s tent. The tent-like roof of the mosque is a truncated pyramid with four giant minarets constructed on its four external corners. While the eight-sided main hall of the mosque took its inspiration from Arabic culture, the beautiful minarets are inspired by Turkish architecture.
Unlike traditional mosques around the world, the Faisal Mosque is not supported by any domes or arches. The mosque is made up of white marble, and its interior is decorated with mosaics and stunning Turkish chandeliers. The interior design also bears gold tones, calligraphy and abstract mosaic work in several colors such as cerulean blue, cobalt blue, chrome green, deep and rich olive green, lemon yellow and chrome yellowish-orange. The west wall of the mosque features a mosaic pattern on which Kalimah (Islamic phrases often recited by Muslims) is written in Kufic script, repeated in a mirror image effect. The calligraphy and mosaic decoration, which enhance the aesthetic value of the mosque, were made by Pakistani artist Sadequain. Architect Dalokay once said about the mosque that he tried to capture the spirit, proportion and geometry of the Kaaba in a purely abstract manner.
Detailed structure
The four walls of the mosque building are placed in the form of isosceles triangles whose base is 215 feet and are constructed of steel and concrete. The sanctuary of the mosque is 656.66 square feet while its roof is 131.24 feet above ground level. Toward the east lies the main entrance of the sanctuary, which is further divided into nine vertical sections made of concrete and filled with crescent motifs.
The outer walls of the mosque have different decorative designs. A terrace of 13 feet, 4 inches above the floor level of the northern court is attached to the north wall. And a low wall of 3 feet, 6 inches high surrounds the terrace. The floor of the terrace is paved with gray granite that contrasts with the white color of the mosque.
When it comes to the pitched roof of the Faisal Mosque, it is based on a pyramidal form but the lower part has a gable roof structure influenced by Greek architecture, while the sloping lines at the corners are inspired by the pyramidal roof. Every joining of the slanting triangular slab makes a gable point. This gable point is 40 feet high from the floor of the portico. Front beams that make a gable point on the top are connected with a rectangular, solid, 3D block measuring 4 feet, high, 3 feet, wide and 4 feet, 7 inches long. The design formed by the various sizes of white Thassos marble covering the roof panel is visible from a distance and gives a soft impression of a network of vertical and horizontal lines.

Over a period of time, the minarets of the mosque have become a symbol of Islam. The design of the minarets is also a combination of various features from different places including Arab countries, Iran and Turkey. A gold-plated copper crescent-shaped finial over the mosque accompanies the imagery of the minarets.
In terms of size and capacity, the Faisal Mosque can accommodate around 250,000 worshippers inside its sanctuary and 100,000 worshippers outside in the courtyard at one time. The number of worshippers doubles in Ramadan, not just to offer prayers in this mosque, but to attend the special training lectures on the Quran and Hadith here.
Today, the mosque has become a cross-cultural symbol and represents a sacred symbol of Pakistani culture. Many people believe that the mosque represents the hopes and aspirations of the country’s people, therefore, it has become a national symbol of Pakistan. Due to its popularity throughout the world, it has become a major tourist attraction and an influential piece of Islamic architecture. Foreigners and tourists from other parts of the country come to visit it. The Faisal Mosque is mentioned many times, even in the famous book “The Kite Runner” by Khaled Hosseini.
The post Faisal Mosque: National treasure in Pakistan designed by a Turk appeared first on The Frontier Post.



